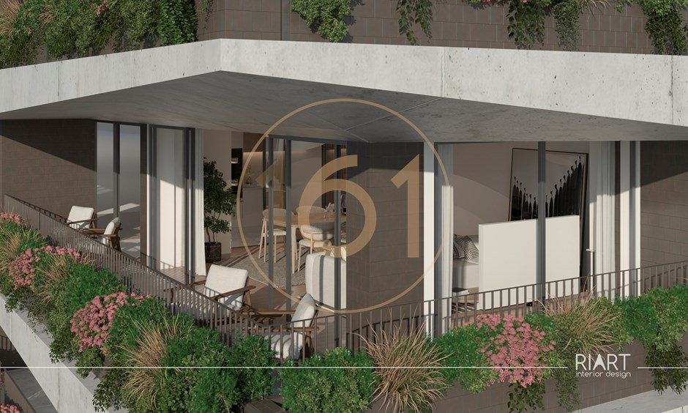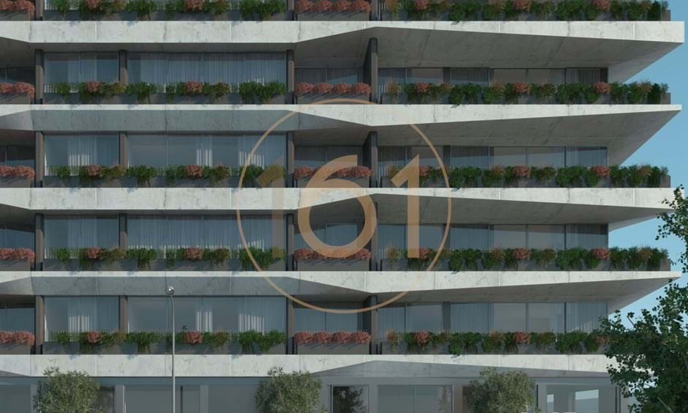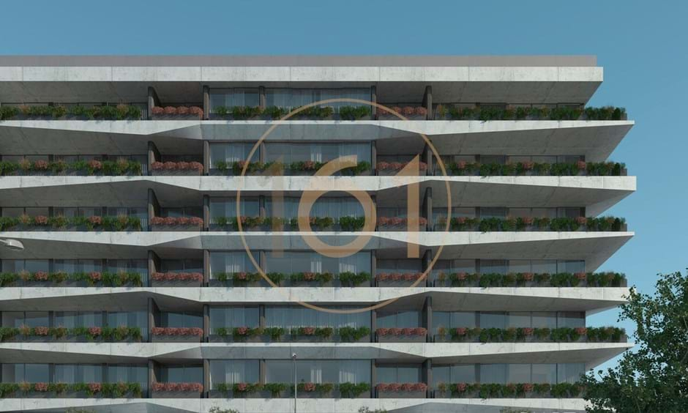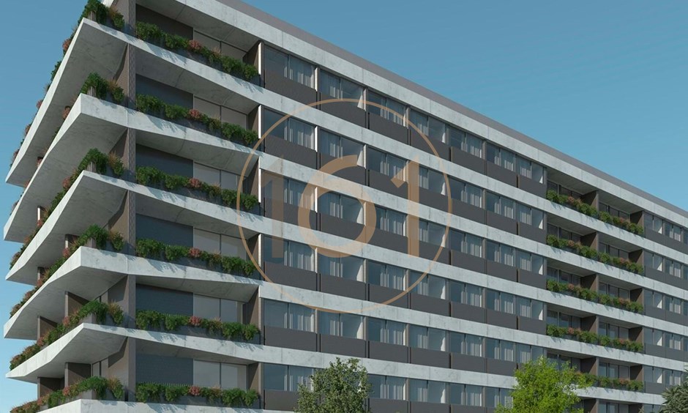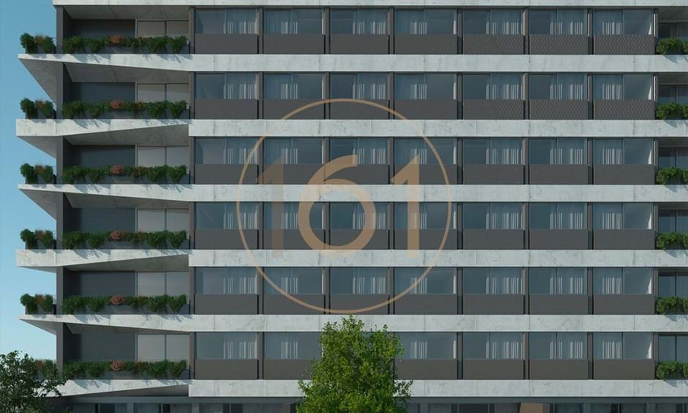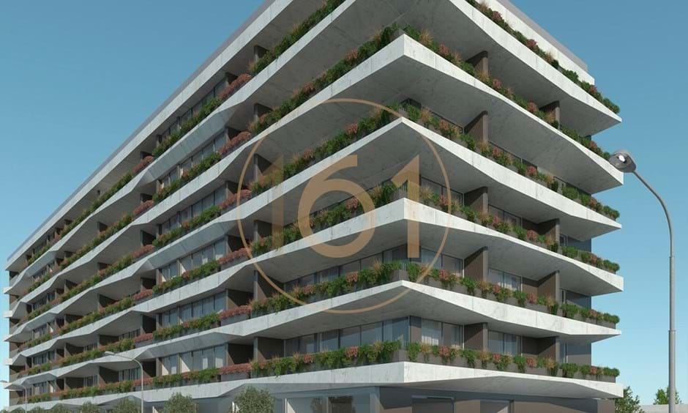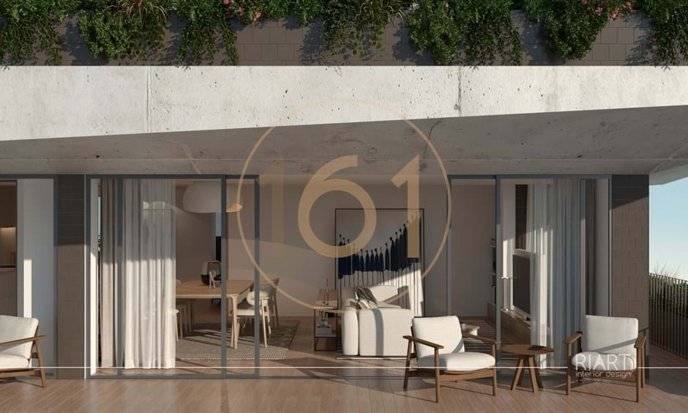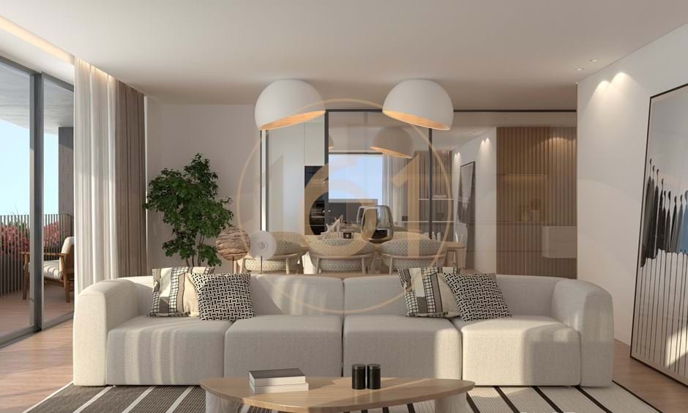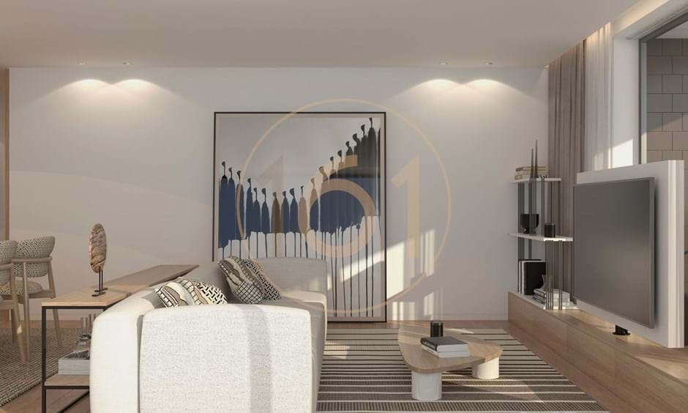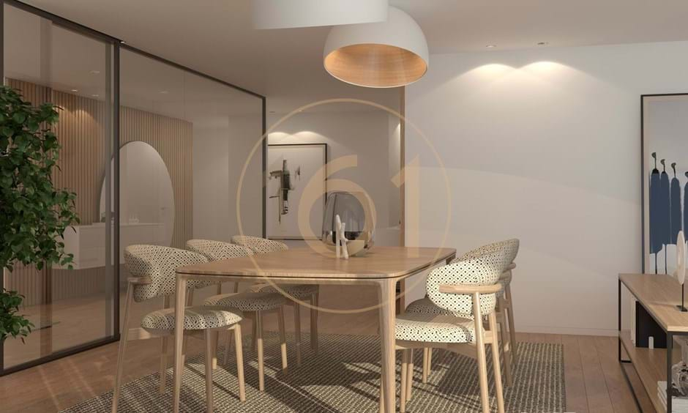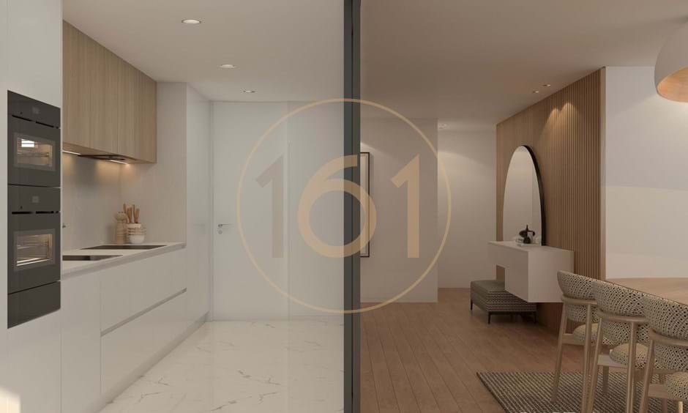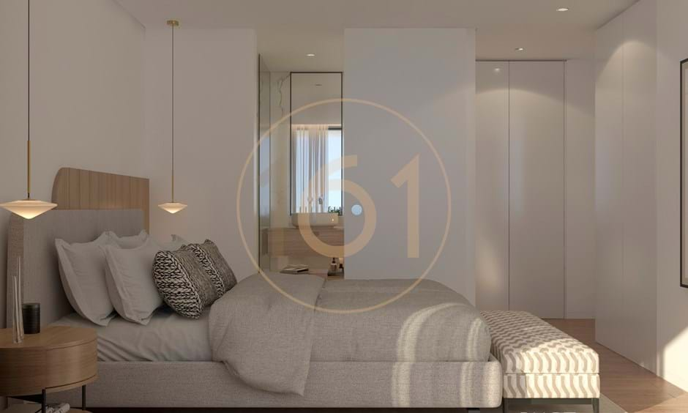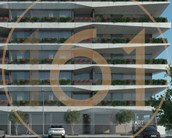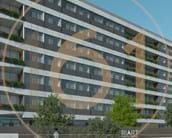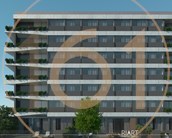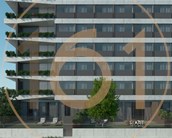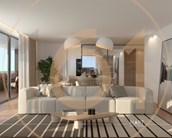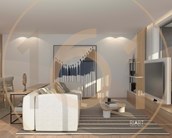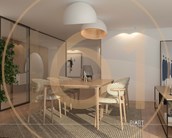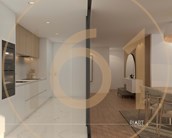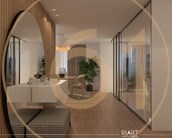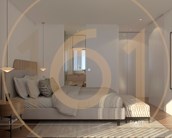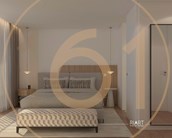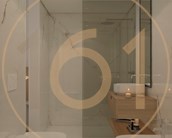Development Matosinhos Matosinhos
Development Matosinhos Matosinhos
See all units
Ref: EMP013-FC
Ref: EMP013-FC
Development in Matosinhos Sul with 2 to 4 bedroom apartments.
In Matosinhos Sul, T2 with terrace in a six-storey condominium with 70 units (64 T2, T3 and T4 apartments and 6 commercial stores)
New development in Matosinhos Sul, 7 minutes walk from the Marginal and Praia de Matosinhos in a residential area of excellence.
Its location in a residential area of excellence, in Matosinhos Sul, is close to the Matosinhos beach waterfront, Foz do Douro and Porto City Park, with its green spaces, leisure areas and sports equipment.
In the vicinity there are all kinds of spaces for commerce and services, health institutions (CUF Porto Hospital, Pedro Hispano Hospital, CUF Porto Institute) and public and private educational institutions,
Diversified offer of public transport (metro station 5 min walk away and bus lines 2 min away), and access to the main road junctions of Greater Porto (Estrada da Circunvalação, A28 and A4), with quick access to the main road connections of Greater Porto, to the North and to the whole country.
The development of modern and discreet lines has 64 apartments of typologies T2, T3 and T4, well organized and dimensioned, with outdoor spaces in almost all apartments. The ground floor apartments have a terrace and the rest have balconies,
All apartments have outdoor storage and parking space (T2 1 space, T3 2 spaces, T4 2 or 3 spaces).
Fully equipped kitchen and bathrooms with suspended sanitary ware.
Prices from:
- 330,000 for T2
- 550,000 for T3
- 900,000 for T4
He prioritized the quality of the construction and finishing materials.
The apartments have areas between 82 and 176 m2, with differentiating characteristics and quality finishes:
- multi-layer oak wood floors;
- interior doors up to the ceiling; windows with lacquered aluminum frames;
- LG Deluxe multi-split AC climate control system;
- Water heating by heat pump
- kitchen and bathroom floors in large rectified ceramic
- ceilings with molding for lighting;
- lacquered cabinets;
- equipped kitchens;
- suspended sanitary ware ;
- Private outdoor spaces (balconies or terraces)
- Outdoor storage
- Parking spaces.
umseisum is a technical reference studio, with competence in the areas of architecture, engineering, construction, design and decoration, with an internal team of dozens of managers, engineers, budget meters and architects.
In addition to the technical areas, umseisum has a multidisciplinary team of business managers, trained and specialized in the integrated service that the company offers.
By bringing together skills in the entire cycle of the construction process, from the search for the property, through the development of the projects necessary for its rehabilitation or remodeling, to the planning and execution of the work, and until its delivery, equipped and decorated, umseisum offers its clients the resulting advantage, that is, the synergy created between the various teams, which translates into a reduction in the value of the investment and a product that meets the expectation.
Thus, through your real estate area, it is possible to find the house, loft, apartment, villa or land, small or large, that corresponds to the ideal of your customers and negotiate the best price for their purchase, use the architectural area to idealize all the spaces of the house with quality, durability and at low cost, settle the construction, Recovery, restructuring or rehabilitation in its engineering and construction areas, and designing pieces of furniture, also decorating the total space, with its design and decoration areas.
With its business plan totally focused on optimizing the investment of its clients, umseisum specializes in achieving their objectives, taking into account their tastes, needs and financial resources available for each project.
Its location in a residential area of excellence, in Matosinhos Sul, is close to the Matosinhos beach waterfront, Foz do Douro and Porto City Park, with its green spaces, leisure areas and sports equipment.
In the vicinity there are all kinds of spaces for commerce and services, health institutions (CUF Porto Hospital, Pedro Hispano Hospital, CUF Porto Institute) and public and private educational institutions,
Diversified offer of public transport (metro station 5 min walk away and bus lines 2 min away), and access to the main road junctions of Greater Porto (Estrada da Circunvalação, A28 and A4), with quick access to the main road connections of Greater Porto, to the North and to the whole country.
The development of modern and discreet lines has 64 apartments of typologies T2, T3 and T4, well organized and dimensioned, with outdoor spaces in almost all apartments. The ground floor apartments have a terrace and the rest have balconies,
All apartments have outdoor storage and parking space (T2 1 space, T3 2 spaces, T4 2 or 3 spaces).
Fully equipped kitchen and bathrooms with suspended sanitary ware.
Prices from:
- 330,000 for T2
- 550,000 for T3
- 900,000 for T4
He prioritized the quality of the construction and finishing materials.
The apartments have areas between 82 and 176 m2, with differentiating characteristics and quality finishes:
- multi-layer oak wood floors;
- interior doors up to the ceiling; windows with lacquered aluminum frames;
- LG Deluxe multi-split AC climate control system;
- Water heating by heat pump
- kitchen and bathroom floors in large rectified ceramic
- ceilings with molding for lighting;
- lacquered cabinets;
- equipped kitchens;
- suspended sanitary ware ;
- Private outdoor spaces (balconies or terraces)
- Outdoor storage
- Parking spaces.
umseisum is a technical reference studio, with competence in the areas of architecture, engineering, construction, design and decoration, with an internal team of dozens of managers, engineers, budget meters and architects.
In addition to the technical areas, umseisum has a multidisciplinary team of business managers, trained and specialized in the integrated service that the company offers.
By bringing together skills in the entire cycle of the construction process, from the search for the property, through the development of the projects necessary for its rehabilitation or remodeling, to the planning and execution of the work, and until its delivery, equipped and decorated, umseisum offers its clients the resulting advantage, that is, the synergy created between the various teams, which translates into a reduction in the value of the investment and a product that meets the expectation.
Thus, through your real estate area, it is possible to find the house, loft, apartment, villa or land, small or large, that corresponds to the ideal of your customers and negotiate the best price for their purchase, use the architectural area to idealize all the spaces of the house with quality, durability and at low cost, settle the construction, Recovery, restructuring or rehabilitation in its engineering and construction areas, and designing pieces of furniture, also decorating the total space, with its design and decoration areas.
With its business plan totally focused on optimizing the investment of its clients, umseisum specializes in achieving their objectives, taking into account their tastes, needs and financial resources available for each project.
Property Features
- Heating
- Air conditioning
- Dishwashing machine
- Fitted wardrobes
- Walk-in wardrobe
- Espaço Exterior
- Proximity: Airport, Beach, Shopping, Restaurants, City, Hospital, Pharmacy, Public Transport, Schools, Public Swimming Pools, Playground
- Built year: 2025
- Energetic certification: A
- Floors: 6
- Private condominium
- Central location
- Drive way
- Basement
- Storage / utility room
- Terrace
- Balcony
- Laundry
- Garage
- Lift
- Video entry system
- Electric garage gate
- Double glazing
- Electric shutters
-

