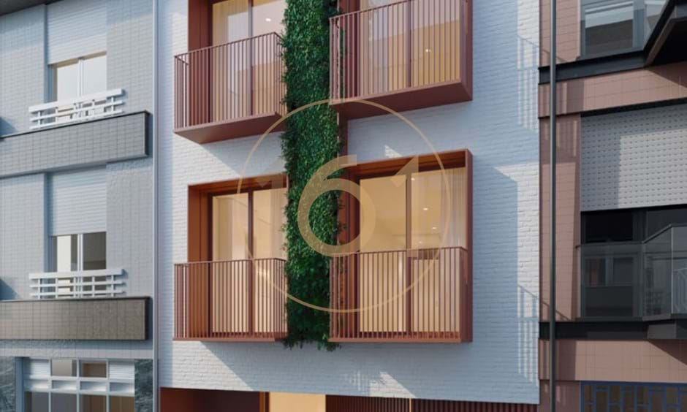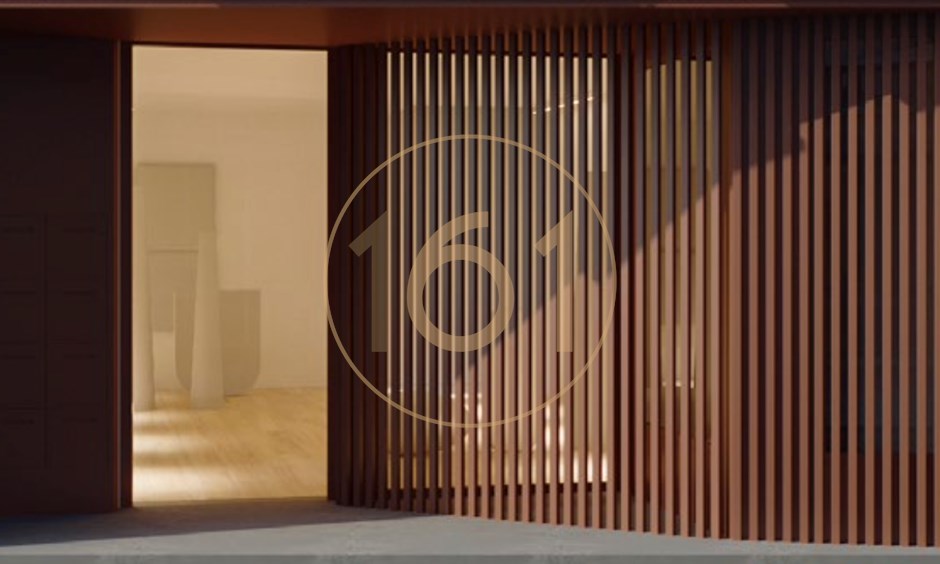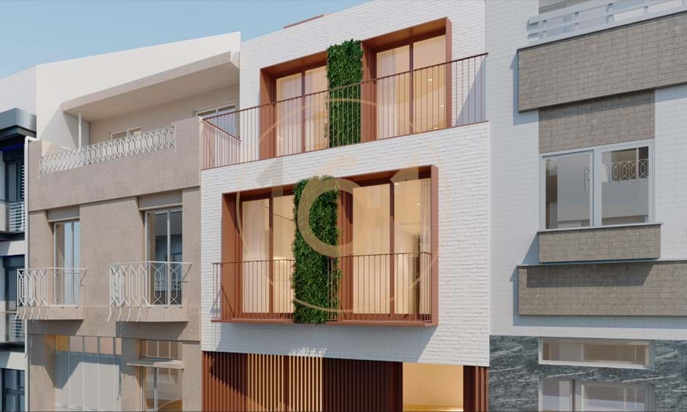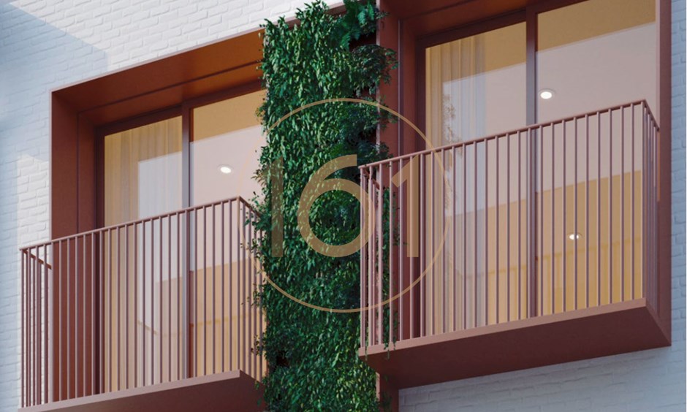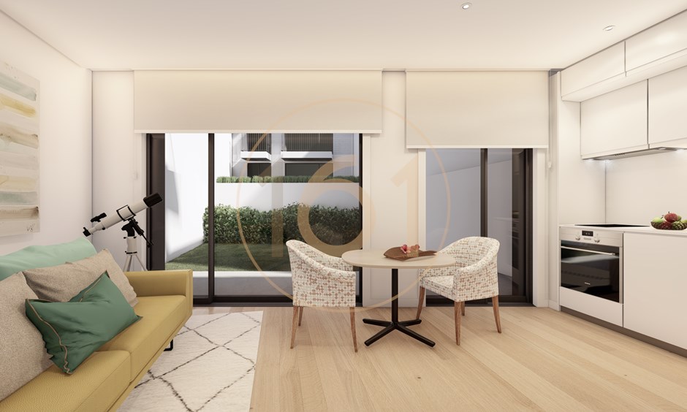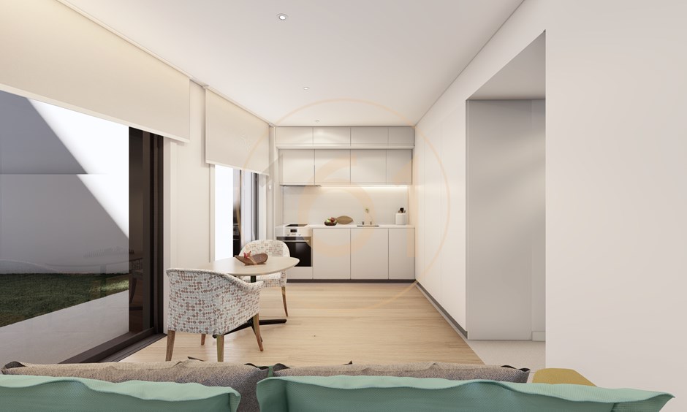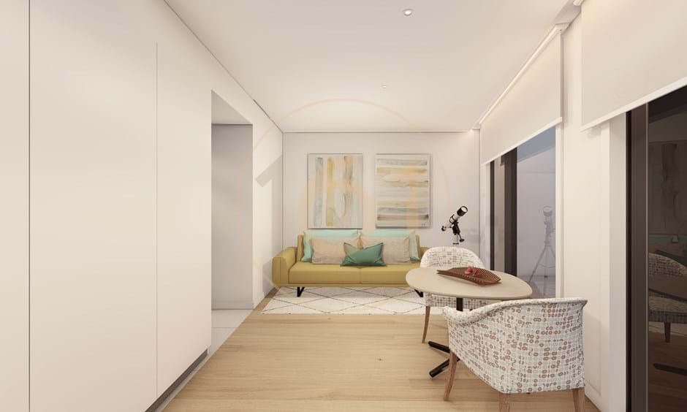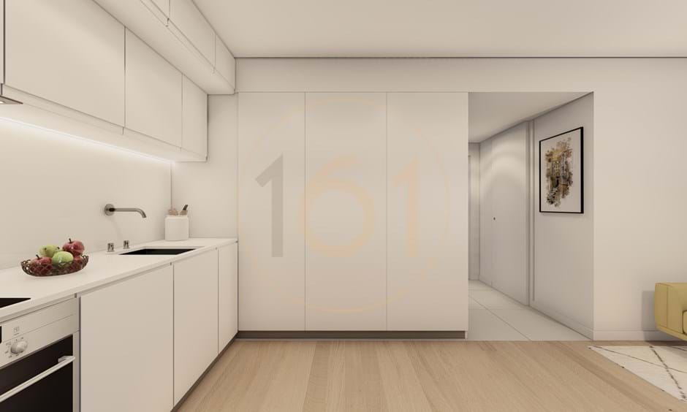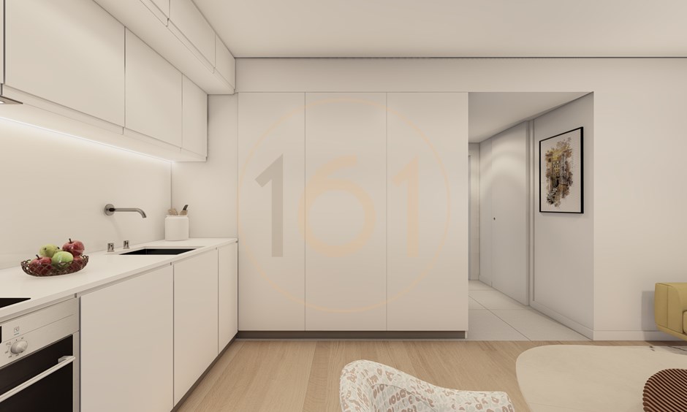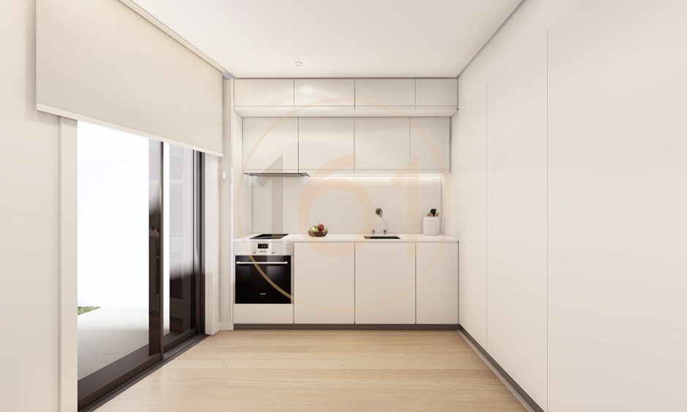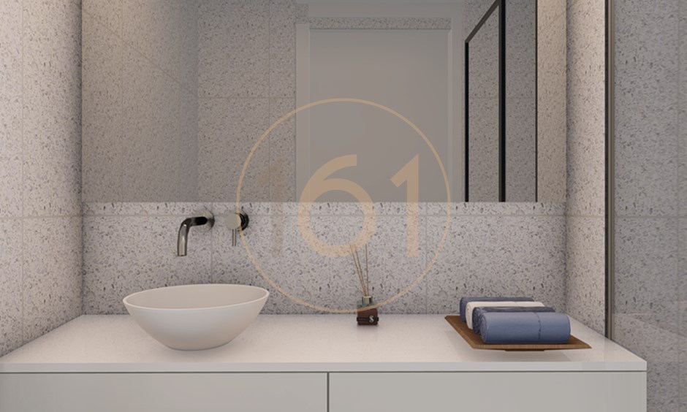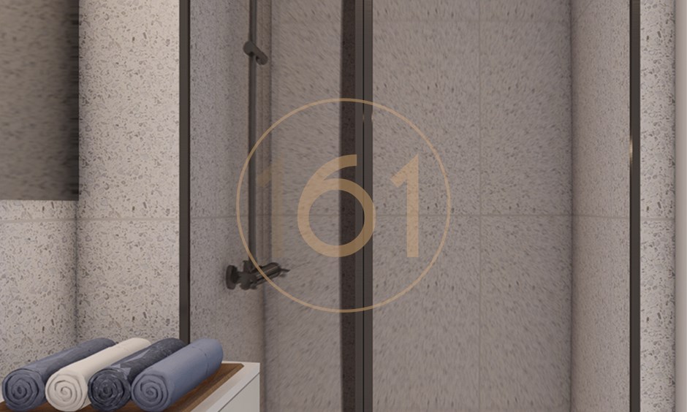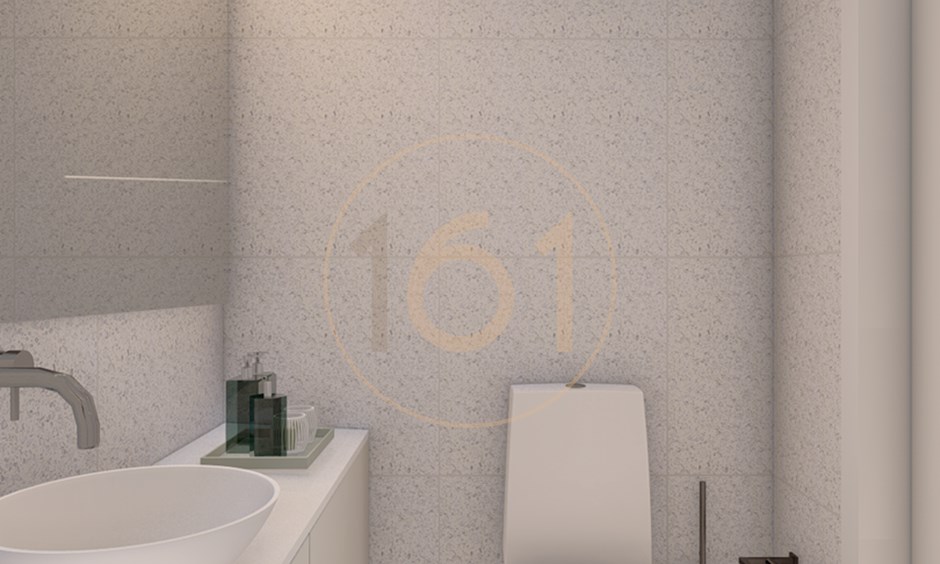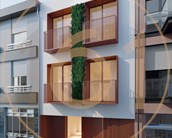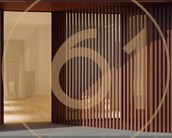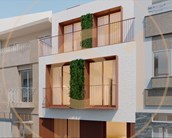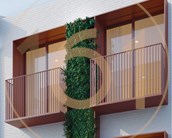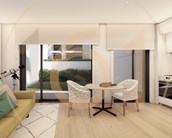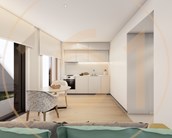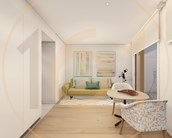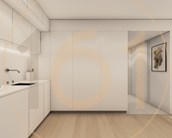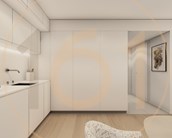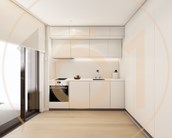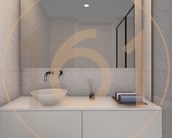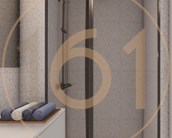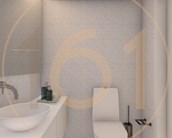Development Santa Marinha e São Pedro da Afurada Vila Nova de Gaia
Apartment T0 Santa Marinha e São Pedro da Afurada Vila Nova de Gaia
See all units- 1
- 28,6m2
- 28,6m2
- 42,8m2
Ref: A01456.E.2-RF
- 1
- 28,6m2
- 28,6m2
- 42,8m2
Ref: A01456.E.2-RF
Studio T0 with garden in Vila Nova de Gaia
New development next to Serra do Pilar consisting of 19 fractions of typologies T0 and T2.
Located at Rua de Ernesto Silva and Rua Marciano de Azuaga, this development, divided into 2 buildings, consists of 18 T0 apartments and one T2 apartment.
This studio set features a modern and comfortable design, perfect for students or young professionals. Each studio has a private garden or balcony, providing a peaceful and pleasant environment to relax outdoors.
The high-quality finishes include Quick-Step Oak flooring, which adds elegance and durability to the space. The windows with thermal and acoustic cut, equipped with double glazing, guarantee the privacy and thermal insulation necessary for a welcoming environment.
In addition, the studios are equipped with air conditioning, providing thermal comfort all year round.
The possibility of installing a retractable bed allows you to optimize the space, making it possible to create a multi-functional and versatile environment.
With all these high-quality finishes and amenities, these studios are the ideal place for anyone looking for a modern, comfortable, and functional space.
Rua de Ernesto Silva in Vila Nova de Gaia is a quiet and residential street that is located in the vicinity of Serra do Pilar, Avenida da República Jardim do Morro and the D. Luís bridge.
Its surroundings are marked by the presence of historic buildings and the proximity to the Douro River, offering a privileged view over Porto.
Nearby we can find various services and shops, such as restaurants, cafes, convenience stores, bakeries and supermarkets. In addition, this area benefits from a good public transport network, making it easy to access other areas of the city.
Serra do Pilar and Jardim do Morro are one of the main tourist attractions in Vila Nova de Gaia, they are just a few minutes away, offering the possibility to enjoy beautiful walks and contemplate the landscape of the Douro River. The D. Luís bridge, one of Porto's iconic bridges, is also nearby, allowing you to cross the river and access the historic center of the city of Porto.
Overall, Rua de Ernesto Silva is a pleasant and well-served place, which combines the tranquility of a residential area with the proximity to several points of historical and tourist interest.
Construction will begin in March 2024 and will be completed in December 2025.
This studio set features a modern and comfortable design, perfect for students or young professionals. Each studio has a private garden or balcony, providing a peaceful and pleasant environment to relax outdoors.
The high-quality finishes include Quick-Step Oak flooring, which adds elegance and durability to the space. The windows with thermal and acoustic cut, equipped with double glazing, guarantee the privacy and thermal insulation necessary for a welcoming environment.
In addition, the studios are equipped with air conditioning, providing thermal comfort all year round.
The possibility of installing a retractable bed allows you to optimize the space, making it possible to create a multi-functional and versatile environment.
With all these high-quality finishes and amenities, these studios are the ideal place for anyone looking for a modern, comfortable, and functional space.
Rua de Ernesto Silva in Vila Nova de Gaia is a quiet and residential street that is located in the vicinity of Serra do Pilar, Avenida da República Jardim do Morro and the D. Luís bridge.
Its surroundings are marked by the presence of historic buildings and the proximity to the Douro River, offering a privileged view over Porto.
Nearby we can find various services and shops, such as restaurants, cafes, convenience stores, bakeries and supermarkets. In addition, this area benefits from a good public transport network, making it easy to access other areas of the city.
Serra do Pilar and Jardim do Morro are one of the main tourist attractions in Vila Nova de Gaia, they are just a few minutes away, offering the possibility to enjoy beautiful walks and contemplate the landscape of the Douro River. The D. Luís bridge, one of Porto's iconic bridges, is also nearby, allowing you to cross the river and access the historic center of the city of Porto.
Overall, Rua de Ernesto Silva is a pleasant and well-served place, which combines the tranquility of a residential area with the proximity to several points of historical and tourist interest.
Construction will begin in March 2024 and will be completed in December 2025.
Property Features
- Air conditioning
- Proximity: Shopping, Restaurants, City, Hospital, Pharmacy, Public Transport, Schools, Playground
- Built year: 2025
- Energetic certification: B
- Solar orientation: North, South
- Central location
- Views: City view
- Lift
- Video entry system
- Double glazing
- Security door
-



