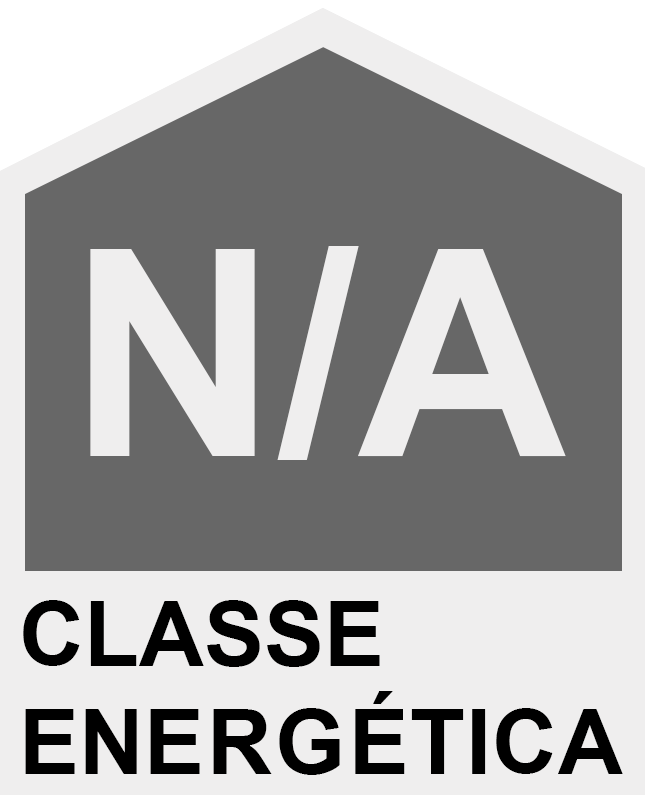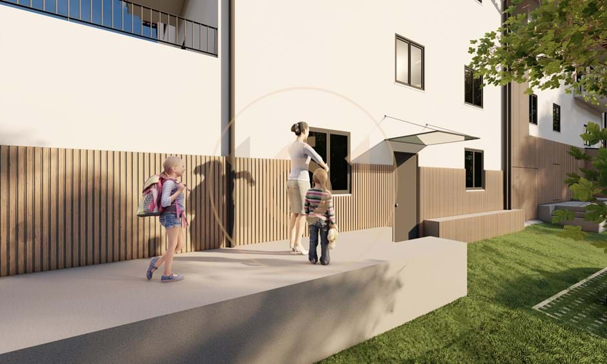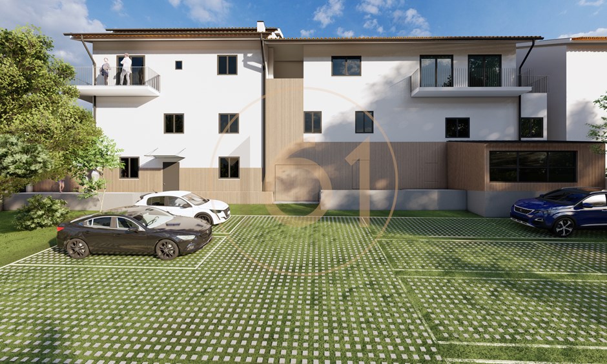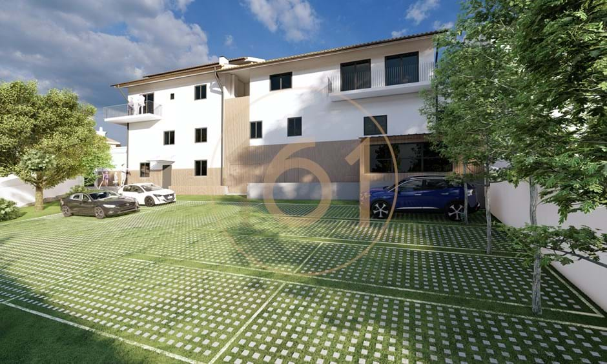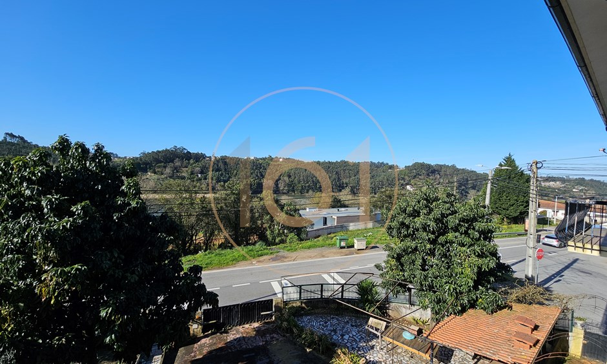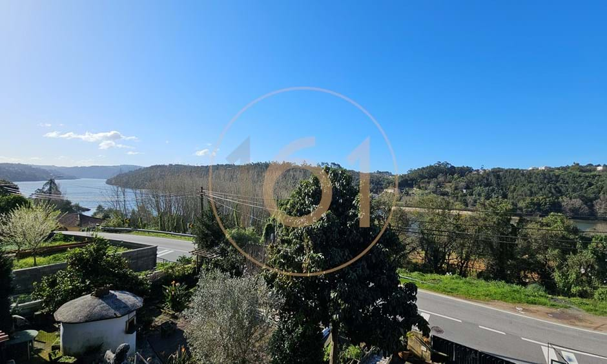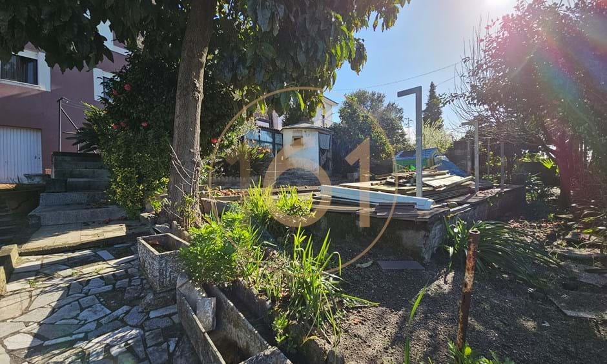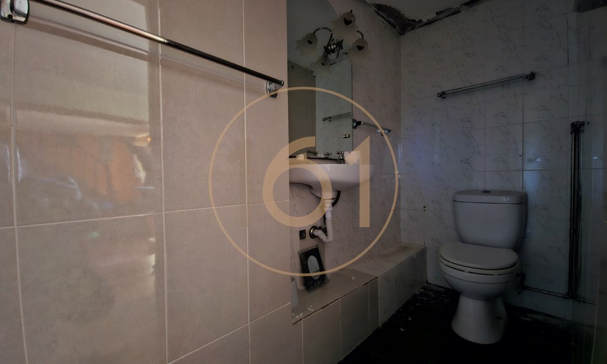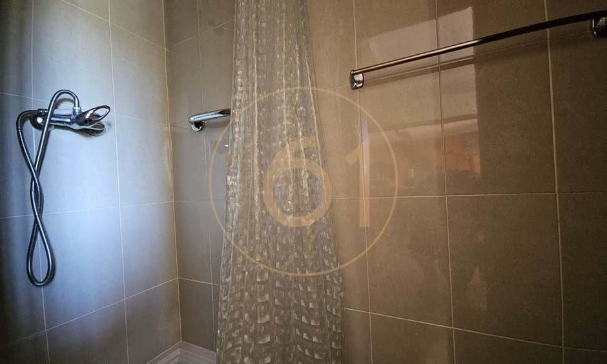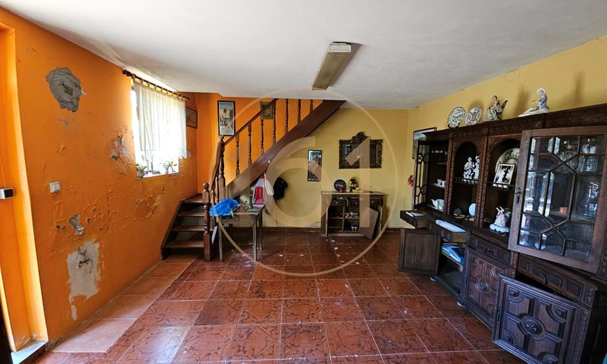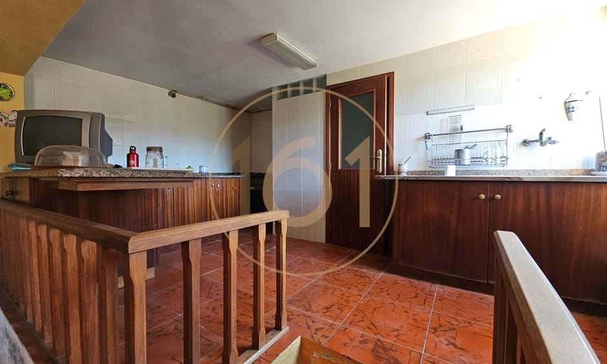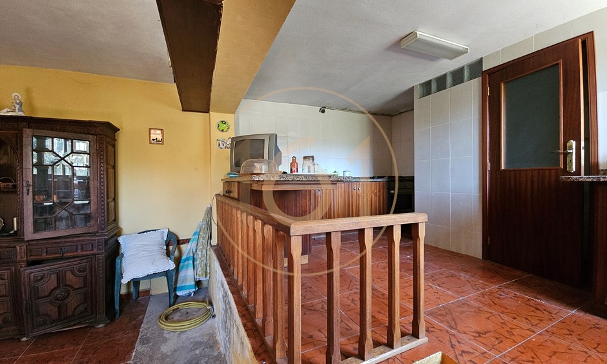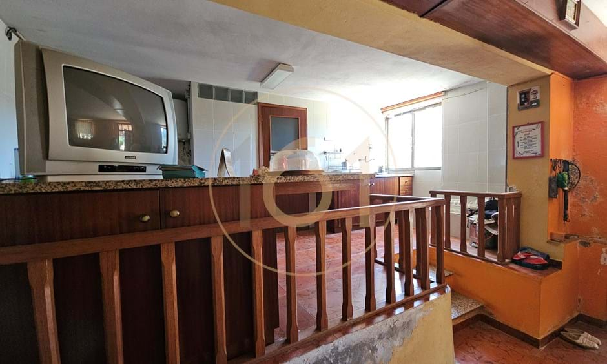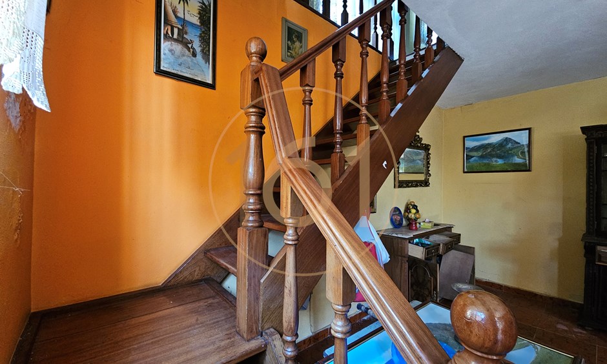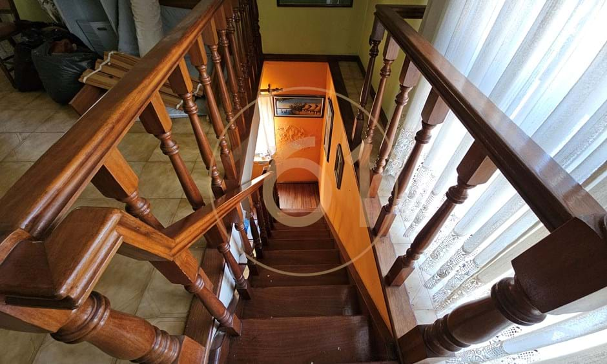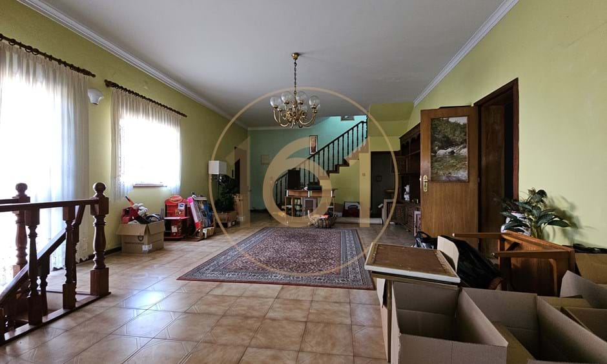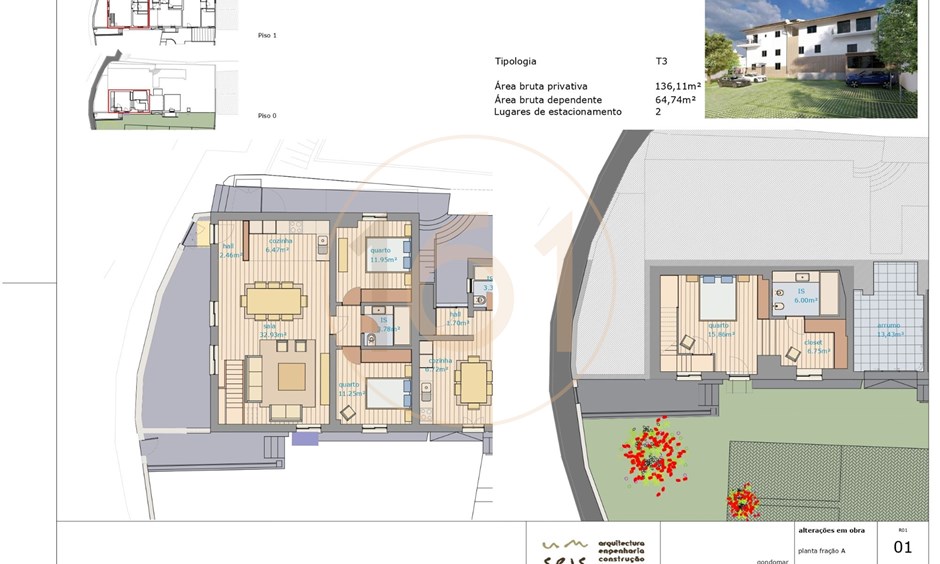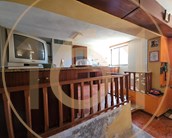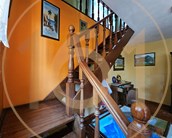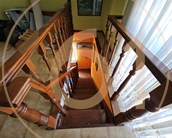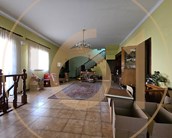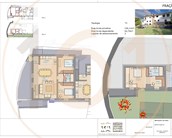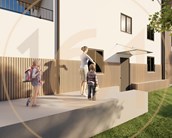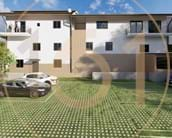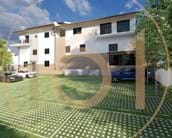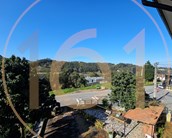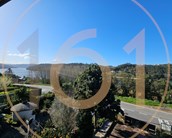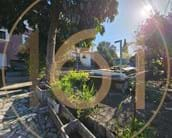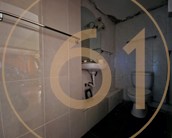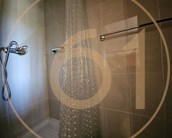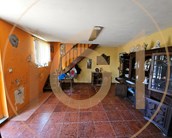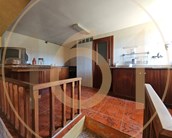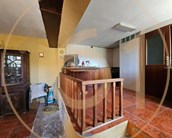Apartment T3 Margem douro (jovim) Gondomar (são Cosme), Valbom e Jovim Gondomar
- 3
- 2
- 204m2
- 136m2
Ref: A01460-EC
- 3
- 2
- 204m2
- 136m2
Ref: A01460-EC
3 Bedroom Duplex Apartment Jovim
To rehabilitate, with unalterable views over the Douro River, 3 bedroom duplex apartment with two parking spaces Opportunity for own housing or investment.
Welcome to the opportunity to rehabilitate and obtain a 3 bedroom duplex apartment, situated in the picturesque town of Jovim, Gondomar. With stunning views of the majestic Douro River, this property offers a truly awe-inspiring setting.
Upon entering this apartment, you will be greeted by generous spaces and a clever layout, ideal for adapting to your personal needs. With a total area of 136m², this duplex offers a large living and dining room with an open space kitchen if desired, providing the perfect setting for moments of conviviality and relaxation.
The master suite, with en-suite bathroom and walk-in closet, offers a tranquil retreat to relax at the end of the day.
In addition, this property has parking spaces, ensuring convenience and practicality for you and your guests.
Located in a quiet and well-established area, this apartment offers the perfect balance between the serenity of the countryside and proximity to the main services and amenities. With easy access to public transport and major thoroughfares, this is a unique opportunity to create the home of your dreams.
Possibility of a turnkey sale for €231,000.
Don't miss the opportunity to transform this apartment into a real jewel by adapting it to your personal needs and tastes. Contact us today to schedule a visit and start visualizing your future in this magnificent duplex overlooking the Douro River in Jovim, Gondomar.
umseisum is a technical reference studio, with competence in the areas of architecture, engineering, construction, design and decoration, with an internal team of dozens of managers, engineers, budget meters and architects.
In addition to the technical areas, umseisum has a strong presence in the real estate industry, and a multidisciplinary team of business managers, trained and specialized in the integrated service that the company offers.
By bringing together skills in the entire cycle of the construction process, from the search for the property, through the development of the projects necessary for its rehabilitation or remodeling, to the planning and execution of the work, and until its delivery, equipped and decorated, umseisum offers its clients the resulting advantage, that is, the synergy created between the various teams, which translates into a reduction in the value of the investment and a product that meets the expectation.
Thus, through your real estate area, it is possible to find the house, loft, apartment, villa or land, small or large, that corresponds to the ideal of your customers and negotiate the best price for their purchase, use the architectural area to idealize all the spaces of the house with quality, durability and at low cost, settle the construction, Recovery, restructuring or rehabilitation in its engineering and construction areas, and designing pieces of furniture, also decorating the total space, with its design and decoration areas.
With its business plan totally focused on optimizing the investment of its clients, umseisum specializes in achieving their objectives, taking into account their tastes, needs and financial resources available for each project.
Upon entering this apartment, you will be greeted by generous spaces and a clever layout, ideal for adapting to your personal needs. With a total area of 136m², this duplex offers a large living and dining room with an open space kitchen if desired, providing the perfect setting for moments of conviviality and relaxation.
The master suite, with en-suite bathroom and walk-in closet, offers a tranquil retreat to relax at the end of the day.
In addition, this property has parking spaces, ensuring convenience and practicality for you and your guests.
Located in a quiet and well-established area, this apartment offers the perfect balance between the serenity of the countryside and proximity to the main services and amenities. With easy access to public transport and major thoroughfares, this is a unique opportunity to create the home of your dreams.
Possibility of a turnkey sale for €231,000.
Don't miss the opportunity to transform this apartment into a real jewel by adapting it to your personal needs and tastes. Contact us today to schedule a visit and start visualizing your future in this magnificent duplex overlooking the Douro River in Jovim, Gondomar.
umseisum is a technical reference studio, with competence in the areas of architecture, engineering, construction, design and decoration, with an internal team of dozens of managers, engineers, budget meters and architects.
In addition to the technical areas, umseisum has a strong presence in the real estate industry, and a multidisciplinary team of business managers, trained and specialized in the integrated service that the company offers.
By bringing together skills in the entire cycle of the construction process, from the search for the property, through the development of the projects necessary for its rehabilitation or remodeling, to the planning and execution of the work, and until its delivery, equipped and decorated, umseisum offers its clients the resulting advantage, that is, the synergy created between the various teams, which translates into a reduction in the value of the investment and a product that meets the expectation.
Thus, through your real estate area, it is possible to find the house, loft, apartment, villa or land, small or large, that corresponds to the ideal of your customers and negotiate the best price for their purchase, use the architectural area to idealize all the spaces of the house with quality, durability and at low cost, settle the construction, Recovery, restructuring or rehabilitation in its engineering and construction areas, and designing pieces of furniture, also decorating the total space, with its design and decoration areas.
With its business plan totally focused on optimizing the investment of its clients, umseisum specializes in achieving their objectives, taking into account their tastes, needs and financial resources available for each project.
Property Features
- Proximity: Mountain, Restaurants, City, Open field, Public Transport, Schools
- Renovation year: 2024
- Energetic certification: Exempt
- Solar orientation: North, South
- Floors: 2
- Quiet Location
- Views: Countryside views, Mountain views, Marina view, River view, City view, Garden view
- Uninterrupted views
- Drive way
- Balcony
- Parking space
-
