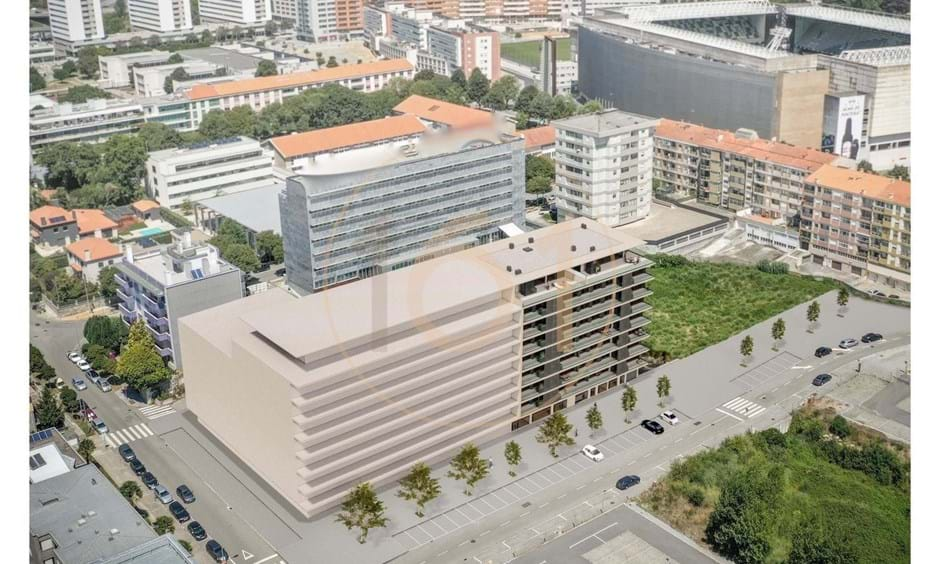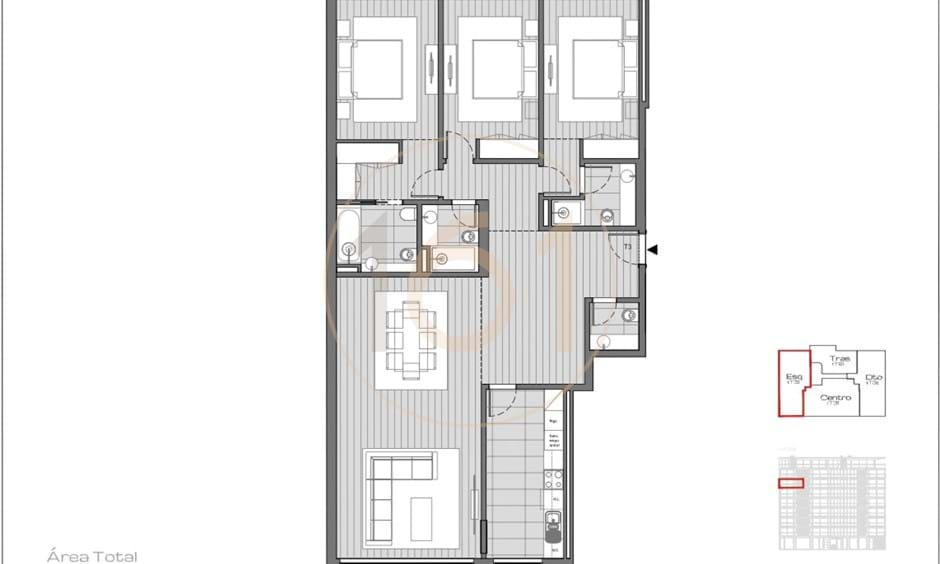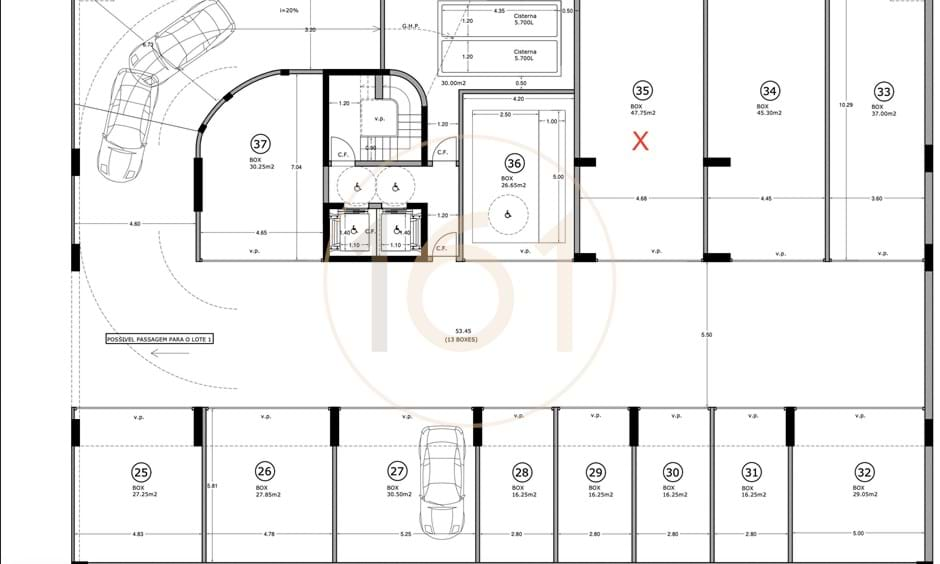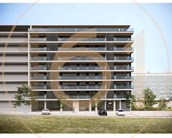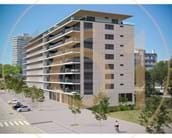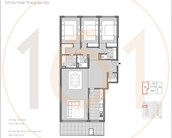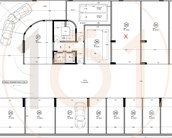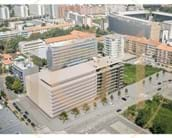Development Lordelo do Ouro e Massarelos Porto
Apartment T3 Lordelo do Ouro e Massarelos Porto
See all units- 3
- 3
- 170,3m2
- 154,5m2
- 15,8m2
Ref: A01443.6E-JR
- 3
- 3
- 170,3m2
- 154,5m2
- 15,8m2
Ref: A01443.6E-JR
3 bedroom apartment in Boavista with balcony
3 bedroom apartment with balcony With 1 suite and two bedrooms supported by 1 bathroom, this apartment has a very large living and dining room, south facing and kitchen. The social and service area has access to a balcony with 15.8 m2. A guest toilet
3 bedroom apartment with balcony
With 1 suite and two bedrooms supported by 1 bathroom, this apartment has a very large living and dining room, south facing and kitchen. The social and service area has access to a balcony with 15.8 m2. A guest toilet
Air conditioning
Closed garage nº 35 with 47.75 m2 (according to plan)
Construction completion forecast 1st semester 2025
Living room, hall and bedrooms
· Flooring: Insulated with high-density rock wool
Solid varnished wood finish of 15mm Jatobá type, or equivalent.
· Walls - Sprayed and painted plaster, or plasterboard
· Ceilings - Painted plasterboard
· All carpentry such as doors, built-in baseboards, wardrobes and others, will be finished in varnished beech wood (lacquered finish will be an extra)
Kitchen
· Flooring - Large format ceramic material to be defined · Walls - Projected and painted plaster
· Thermolaminate kitchen furniture, white color
· Between black tempered lacquered glass furniture
· black granite countertop · AEG brand appliances:
-Plate
-Oven
-Refrigerator
-Microwave
- Dishwasher
- Washing machine
Sanitary facilities
· Flooring - Large format ceramic material to be defined
· Walls - Large format ceramic material to be defined
· Ceilings - Water-repellent plasterboard
· Sanitary ware - Roca, Gap model, suspended, or equivalent · Mixer taps - Roca L20
· Washbasins - Roca
· Fibre bathtub and fibre shower tray with undercover · Roca thermostatic shower column, Victoria model
· Radiators, Dry Electric Towels
· Hanging furniture with oak finish
Several
· Balconies with glass and ceramic screens on the floor
· Interior doors to the ceiling
· Garages: closed with automatic sectional gate, light point and socket · Heat pump for domestic hot water heating
· Air conditioning
· Aluminium frames with thermal break and double glazing
· Security Door
· Video intercom
· Lined wardrobes inside
· Two elevators
· Cable TV and Telephone infrastructure in the living room, bedrooms and kitchen
· Access to the basement by automatic sectional gate
With 1 suite and two bedrooms supported by 1 bathroom, this apartment has a very large living and dining room, south facing and kitchen. The social and service area has access to a balcony with 15.8 m2. A guest toilet
Air conditioning
Closed garage nº 35 with 47.75 m2 (according to plan)
Construction completion forecast 1st semester 2025
Living room, hall and bedrooms
· Flooring: Insulated with high-density rock wool
Solid varnished wood finish of 15mm Jatobá type, or equivalent.
· Walls - Sprayed and painted plaster, or plasterboard
· Ceilings - Painted plasterboard
· All carpentry such as doors, built-in baseboards, wardrobes and others, will be finished in varnished beech wood (lacquered finish will be an extra)
Kitchen
· Flooring - Large format ceramic material to be defined · Walls - Projected and painted plaster
· Thermolaminate kitchen furniture, white color
· Between black tempered lacquered glass furniture
· black granite countertop · AEG brand appliances:
-Plate
-Oven
-Refrigerator
-Microwave
- Dishwasher
- Washing machine
Sanitary facilities
· Flooring - Large format ceramic material to be defined
· Walls - Large format ceramic material to be defined
· Ceilings - Water-repellent plasterboard
· Sanitary ware - Roca, Gap model, suspended, or equivalent · Mixer taps - Roca L20
· Washbasins - Roca
· Fibre bathtub and fibre shower tray with undercover · Roca thermostatic shower column, Victoria model
· Radiators, Dry Electric Towels
· Hanging furniture with oak finish
Several
· Balconies with glass and ceramic screens on the floor
· Interior doors to the ceiling
· Garages: closed with automatic sectional gate, light point and socket · Heat pump for domestic hot water heating
· Air conditioning
· Aluminium frames with thermal break and double glazing
· Security Door
· Video intercom
· Lined wardrobes inside
· Two elevators
· Cable TV and Telephone infrastructure in the living room, bedrooms and kitchen
· Access to the basement by automatic sectional gate
Property Features
- Heating
- Air conditioning
- Equipped kitchen
- Dishwashing machine
- Washing machine
- Fitted wardrobes
- Proximity: Shopping, Restaurants, Pharmacy, Public Transport, Schools
- Built year: 2025
- Energetic certification: A
- Solar orientation: North, South, West
- Central location
- Quiet Location
- Views: City view
- Balcony
- Garage
- Lift
- Video entry system
- Electric garage gate
- Double glazing
-

